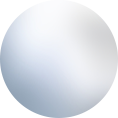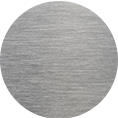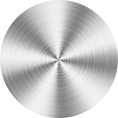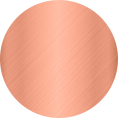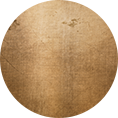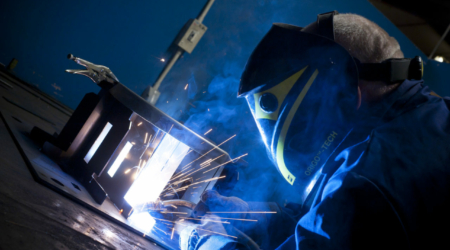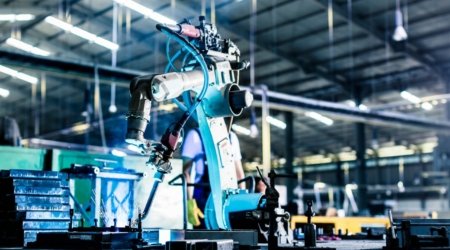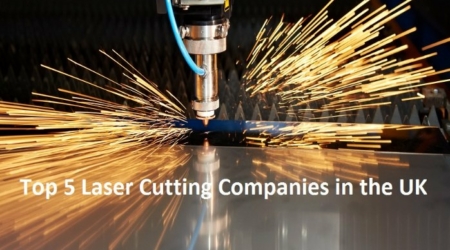Architecture has come a long way; from simple mud huts, growing through timber-framed structures to bricks and mortar and now to more innovative designs of glass and steel. Technology and design have a symbiotic relationship and with each innovation comes new ideas.
Part of the reason for more and more outrageous designs is that architects can provide their clients with accurate 3D architectural models that demonstrate exactly how their building plans will work. And how are 3D models more accurate? You can use laser cutting of course!
Accuracy
Accuracy is crucial to all sorts of designs but is particularly important in architecture. When a few millimetres could make the difference between a perfect fit and a complete disaster, attention to detail is vital.
Using precision laser cutting instead of more traditional methods can give you a perfectly scaled model. Because lasers have a tolerance of 2.5% of the material’s thickness down to 0.025mm, they will pick up any flaws in the design, even in a smaller version of the design.
Scaled up to the actual size of the building, laser cutting provides the best chance of getting all your measurements right. This makes it a popular choice in the construction industry.
Mixed materials
Laser cutters can be used with a variety of materials from the usual stainless steel to all kinds of alternatives. This means that whatever you plan to build with, you can create a mixed material model to show how all the elements fit together.
Unlike an entirely plastic model, using mixed materials gives a more accurate impression of what the building will look like when it is built. It also demonstrates how the materials fit and work together.
CAD
CAD, or computer aided design, is a huge bonus when it comes to laser cutting. It means that you can arrange parts to be cut in the most efficient way, saving money on materials. CAD also means that you can easily make alterations to parts to ensure the best fit without all the faff of having to redraw your part.
As most architects use some form of CAD to help with their designs anyway, creating a scaled down version is made much simpler as the technology can substitute the numbers for you.
Using this method means that whether you are scaling up or down, you can be sure that everything will fit together.

Image from archdaily.com
Laser scan your site
We’ve written before about how lasers can be used to scan a large area to show the texture of the surface and what lies below. Combining this with CAD and 5-axis laser cutting, you could easily recreate this site with reasonable precision.
Recreating a scaled model of a site gives you the opportunity to see the space you are designing for as well as giving your building model a place to stand as if in its location.
Precision laser cutting is perfect for realising your design in a scaled form to present to a client. You can see clearly how different materials fit together and sit in the landscape. And who wouldn’t want a small version of their project to look at as the building progresses?


